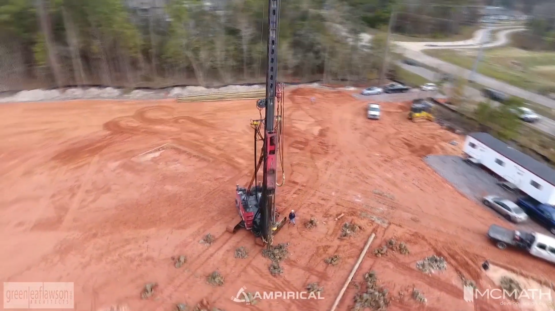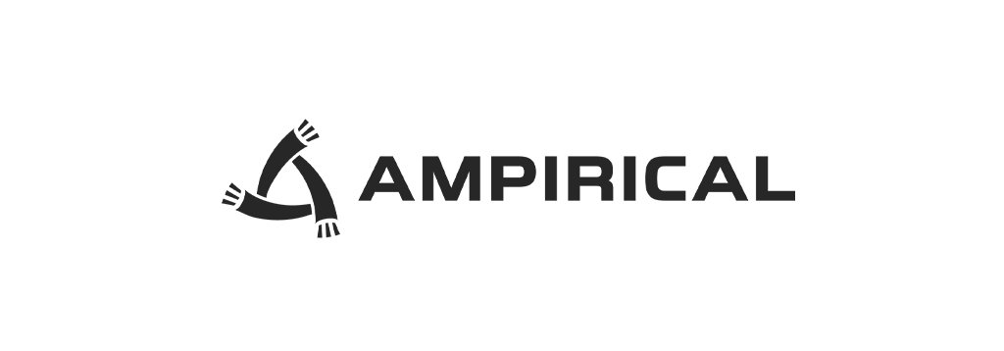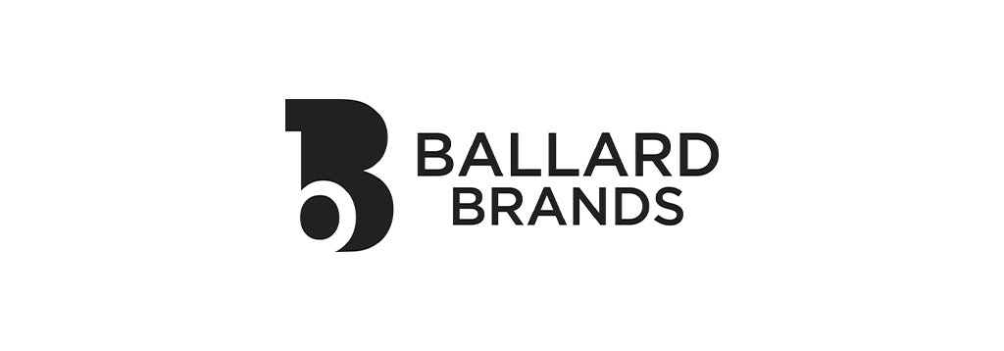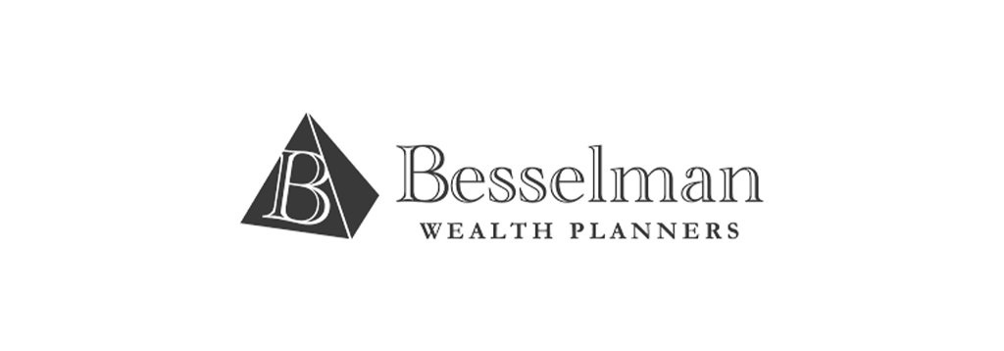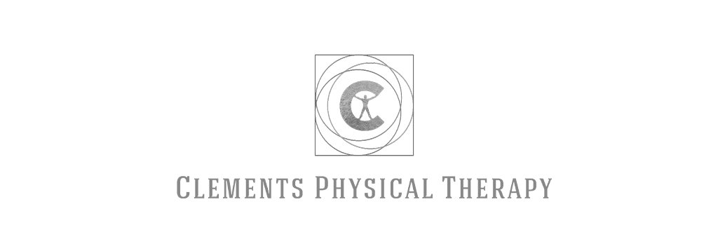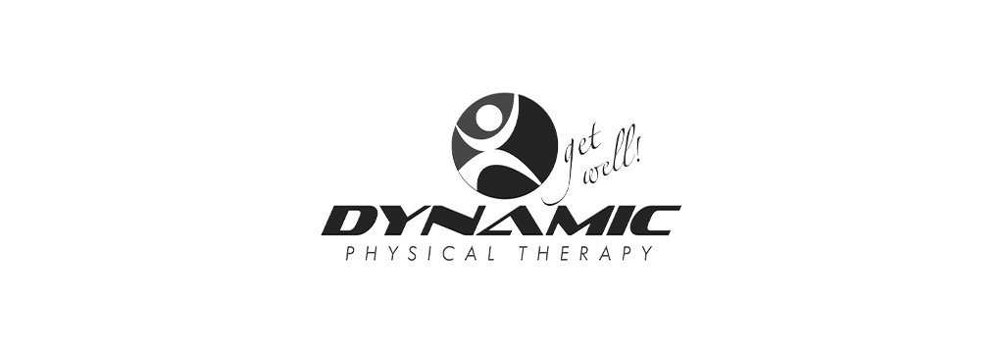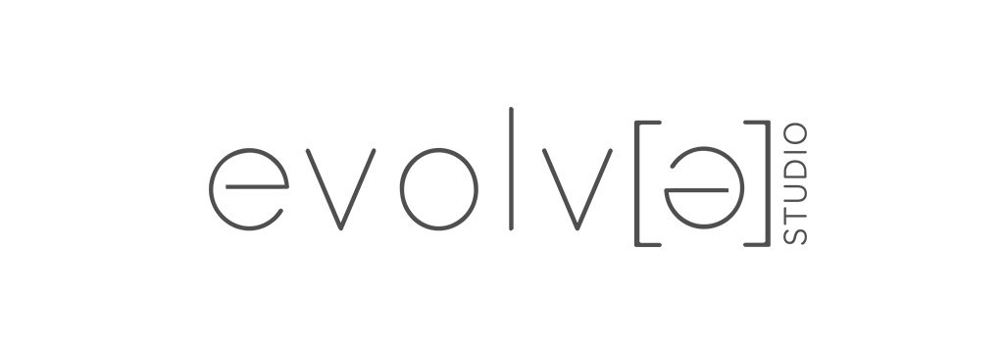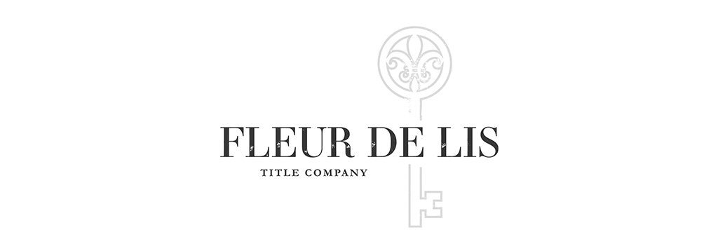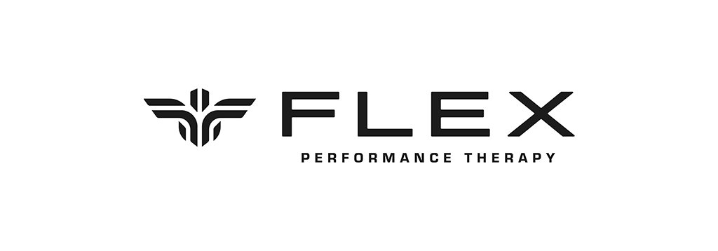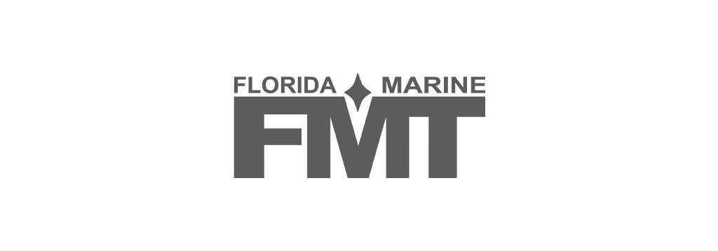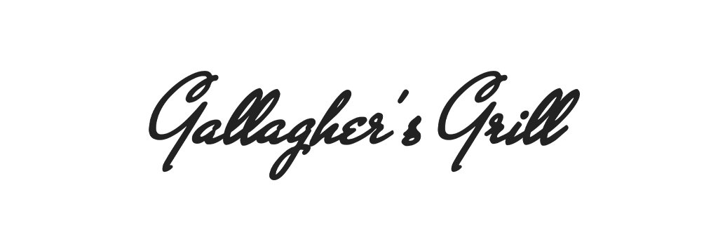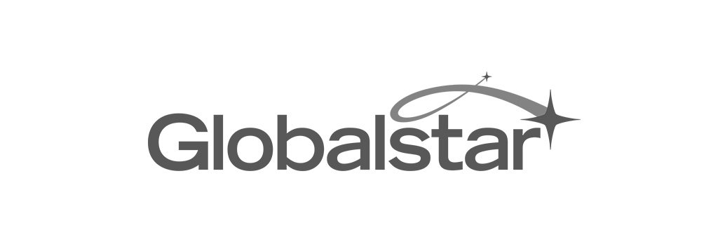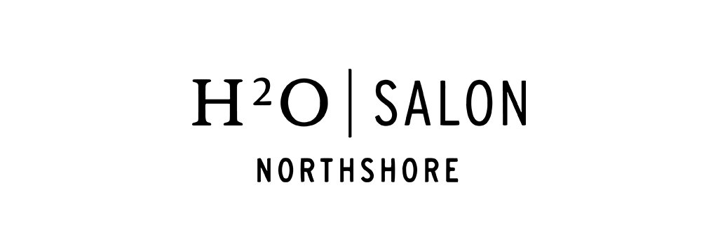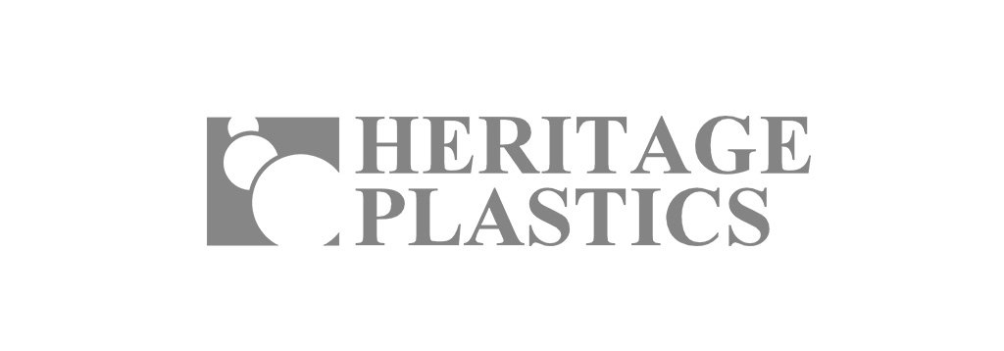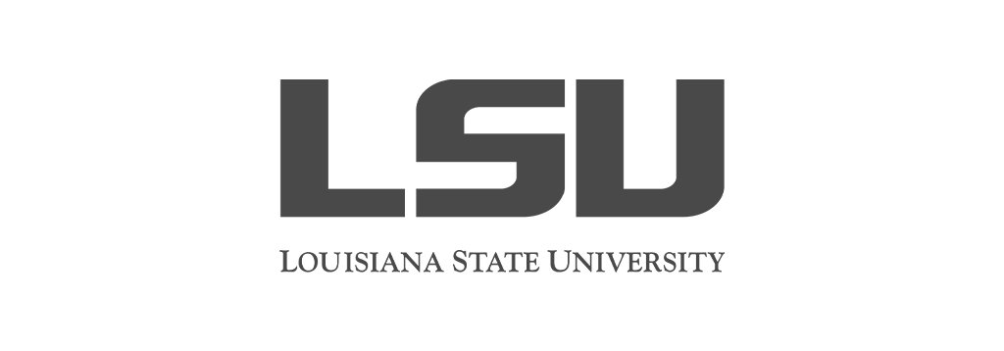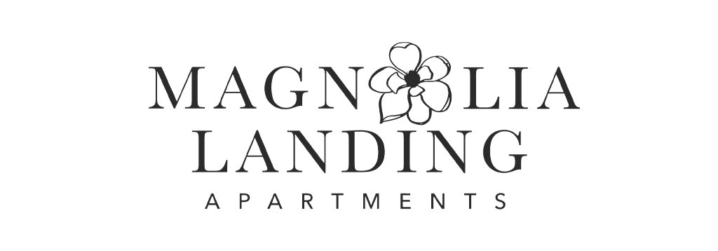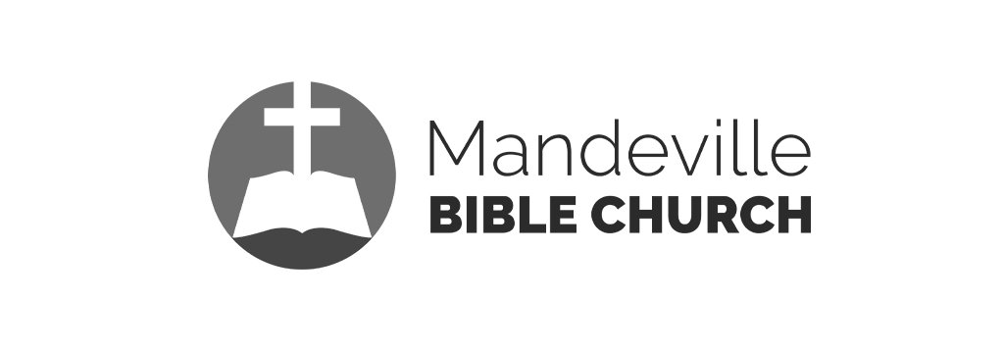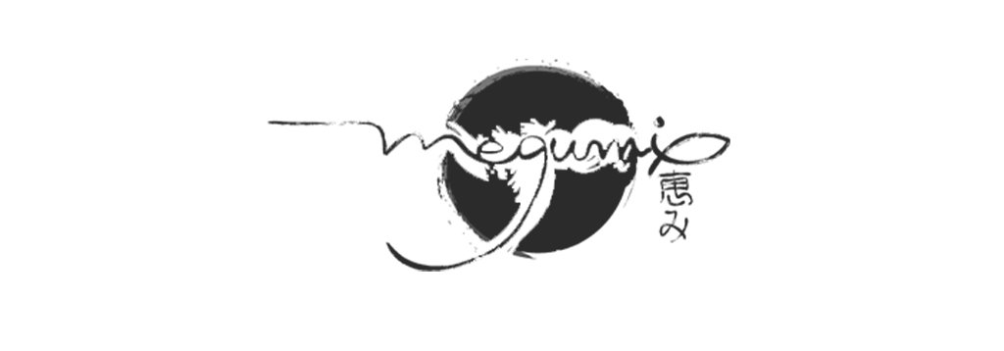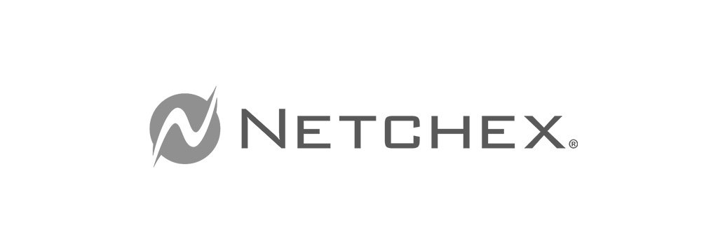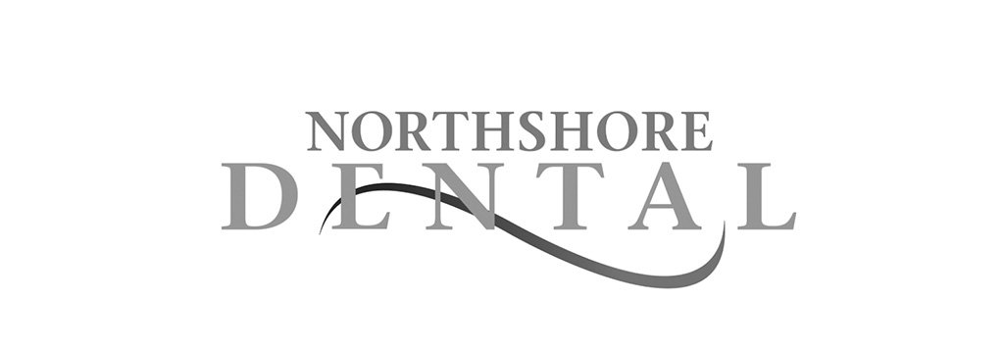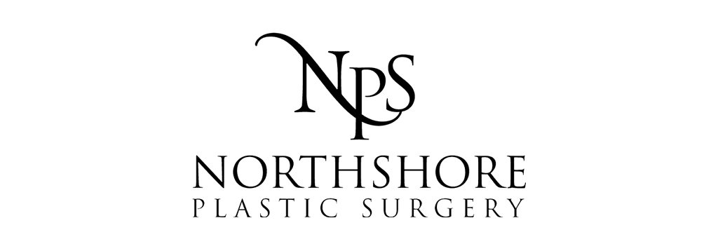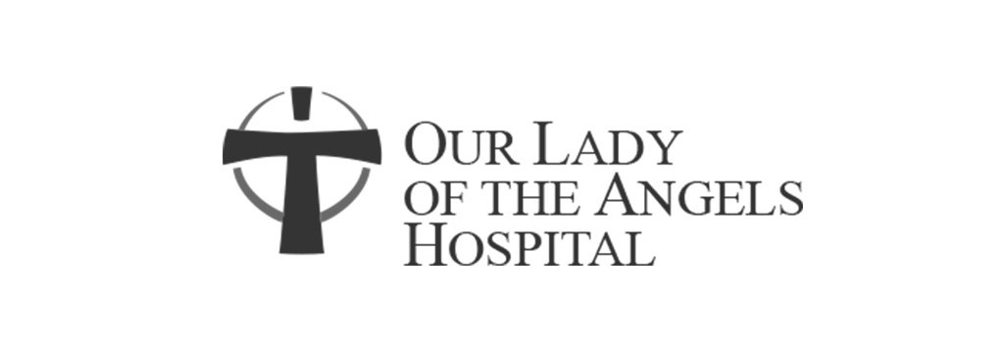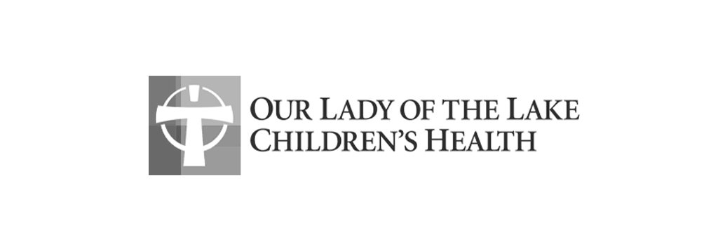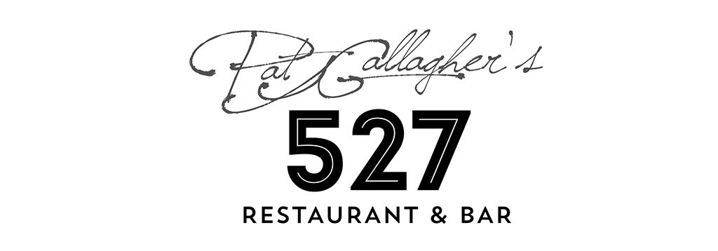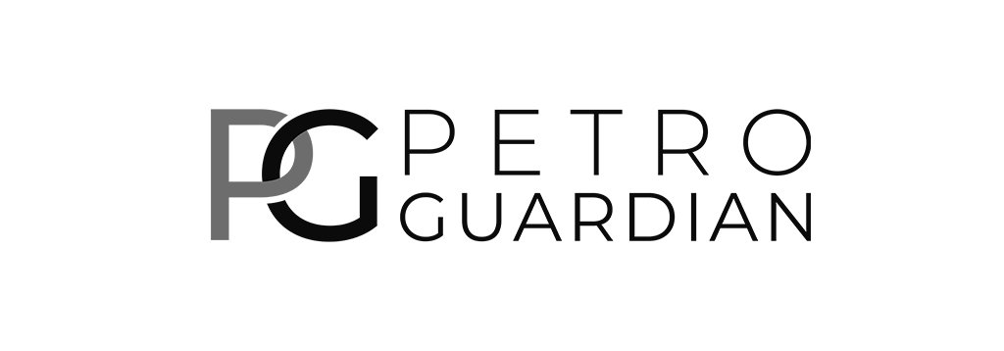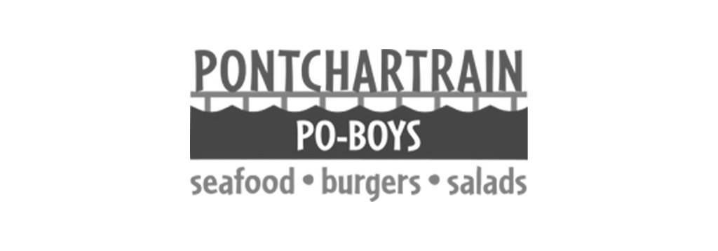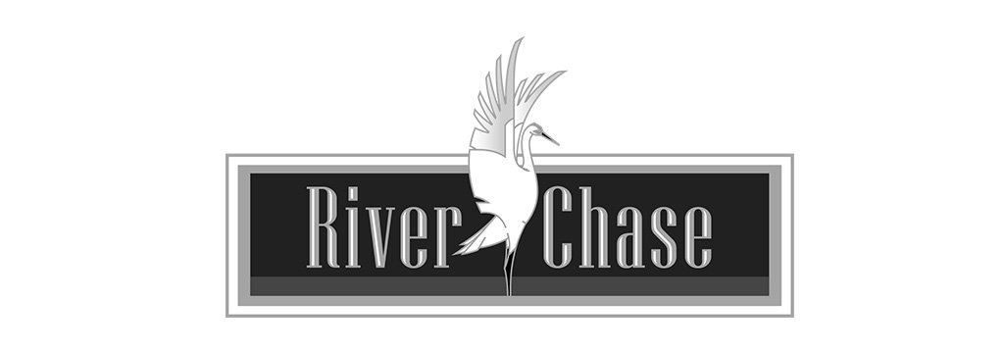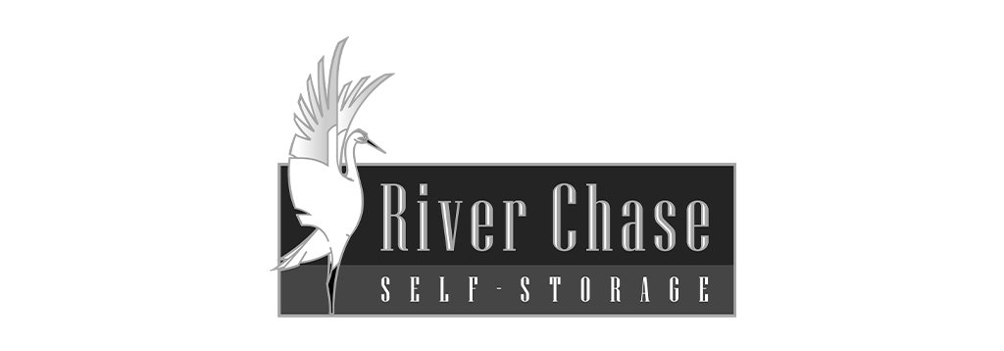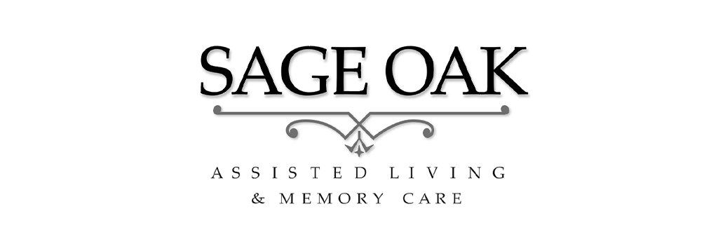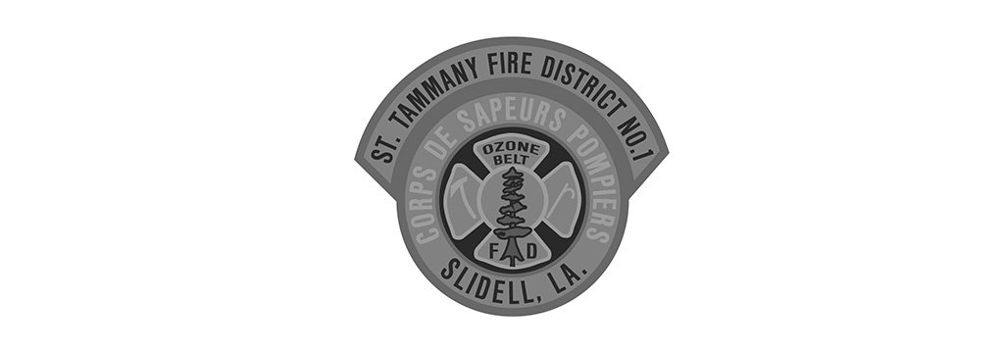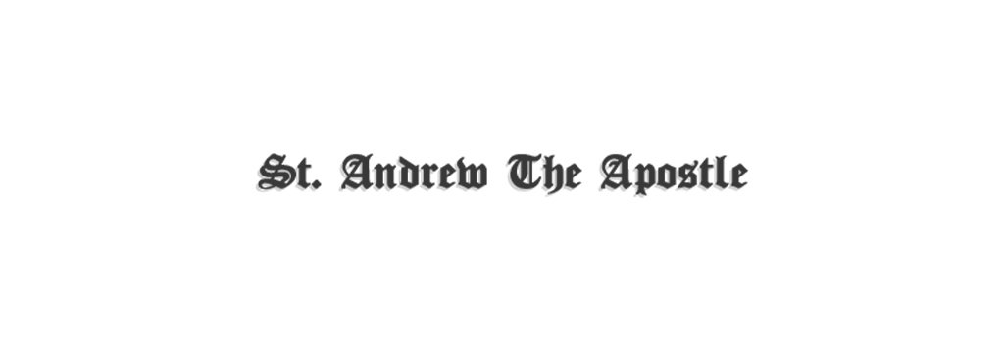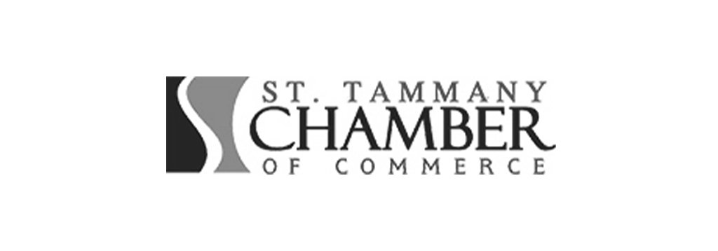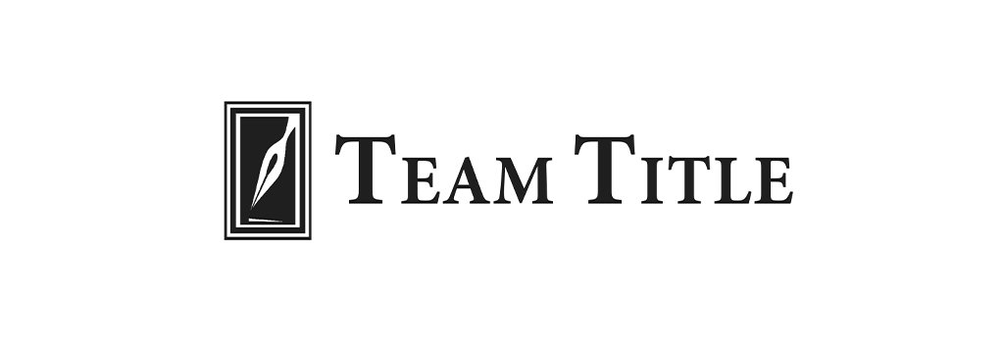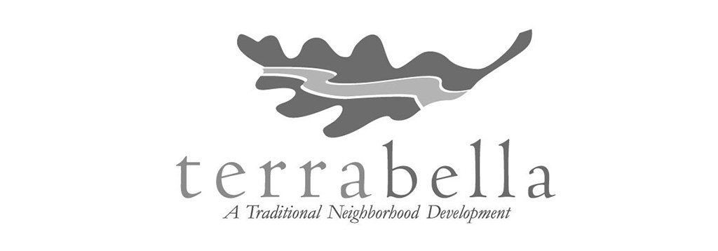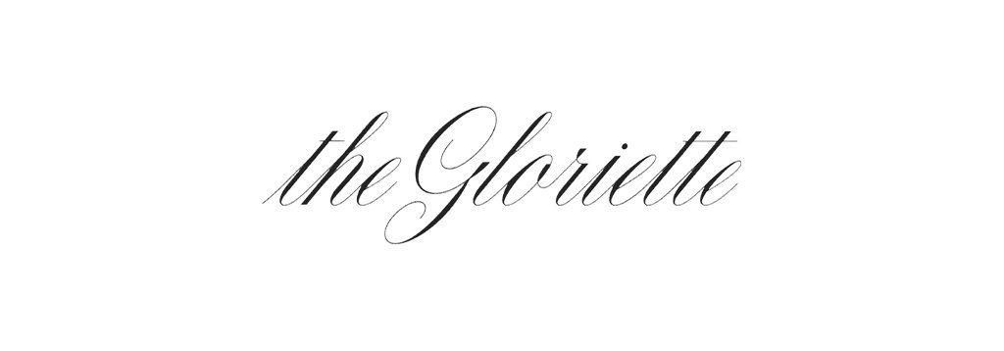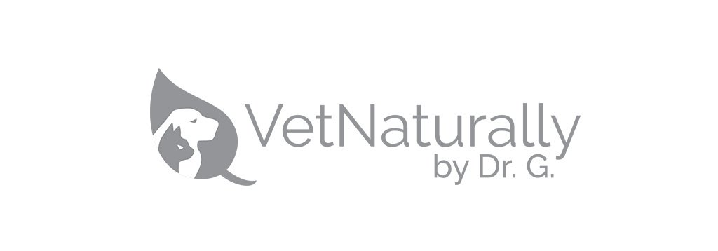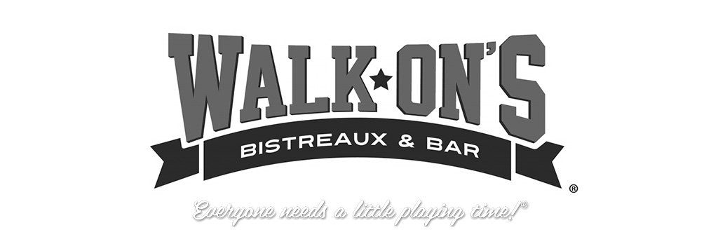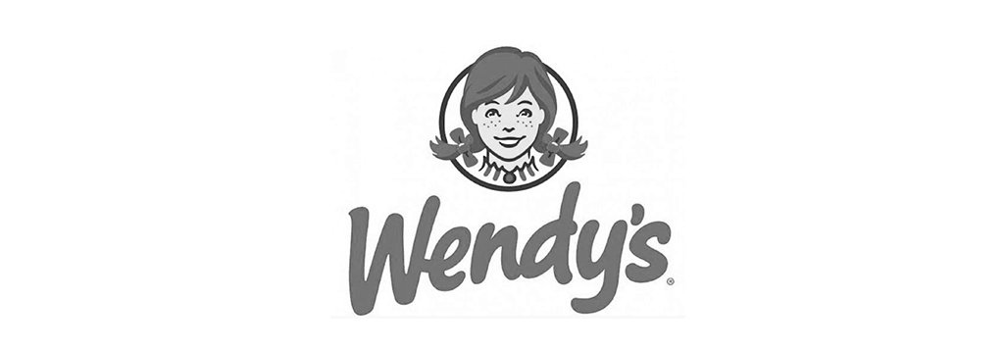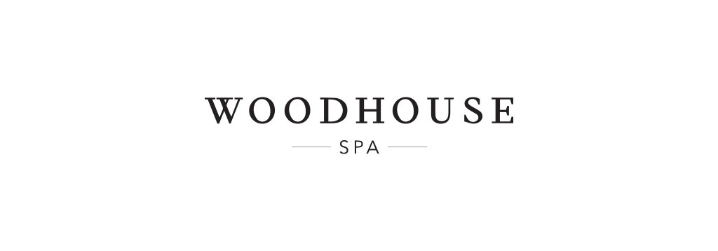CLIENT: AMPIRICAL LOCATION: COVINGTON, LA
Mark Stephens, PE
Executive Vice President of Engineering, Retired
Ampirical Solutions, LLC
“The reality is, we spend the most hours of our day at our workplace. My goal was to create a space where our employees wanted to be. We went with a modern industrial style with brick, concrete and steel as a reflection of the kind of work we do. We design and build things, and we wanted to bring in some aspects of that, as well as aspects of the core values of our company, so we can expand everyone’s understanding of the company and what we do. For me it goes back to treating people like you want to be treated, trying to promote a good work-life balance and showing respect for people. If you build a staff based on that, the staff will do everything to make your company a success. For us, that has been a big key. It was one of my goals to create a great place to work. But it’s about the people. The company is nothing without the people.”
As a full-service electrical transmission and distribution company, Ampirical has seen fast growth over the last 13 years to over 200 employees. With no buildings large enough in St. Tammany Parish to house the entire team, this forced them to spread the company into multiple buildings. It was decided that it was time to change, and Greenleaf Architects was brought on board to design a space to bring these employees together under a single roof. The building needed to provide a fresh perspective to the workplace and allow for collaboration, training, and an environment that helps retain employees and attract new talent.
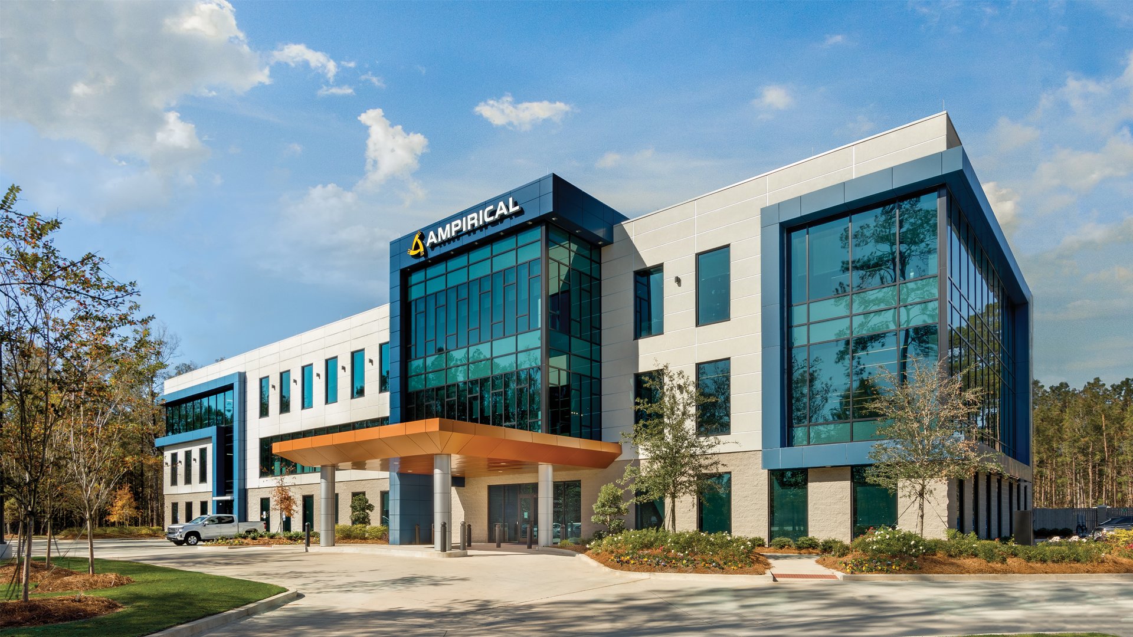
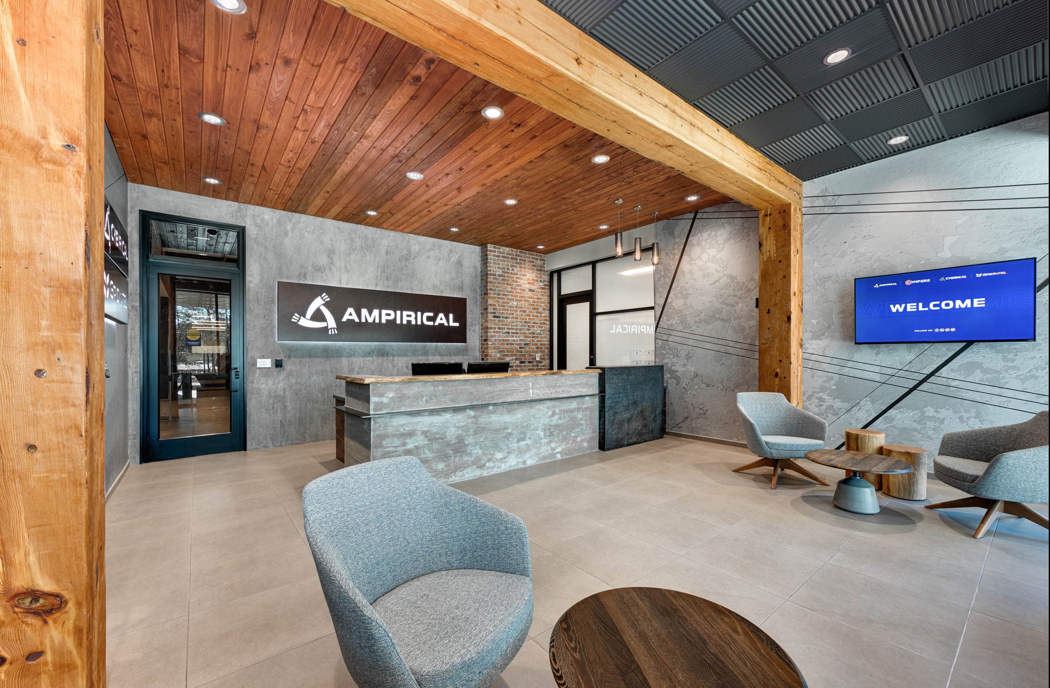
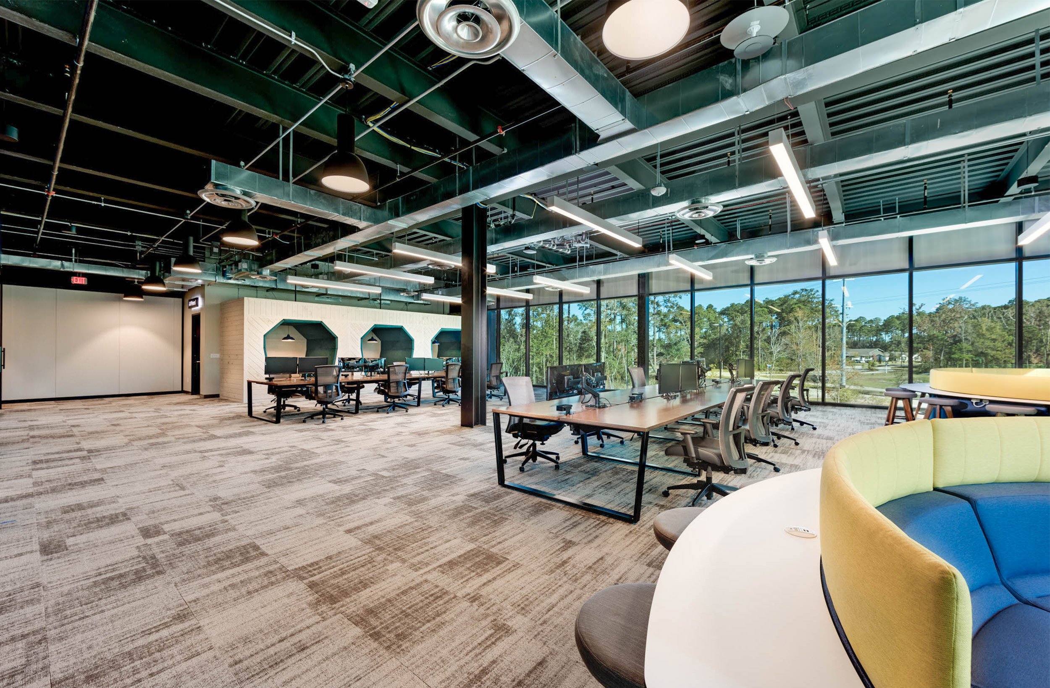
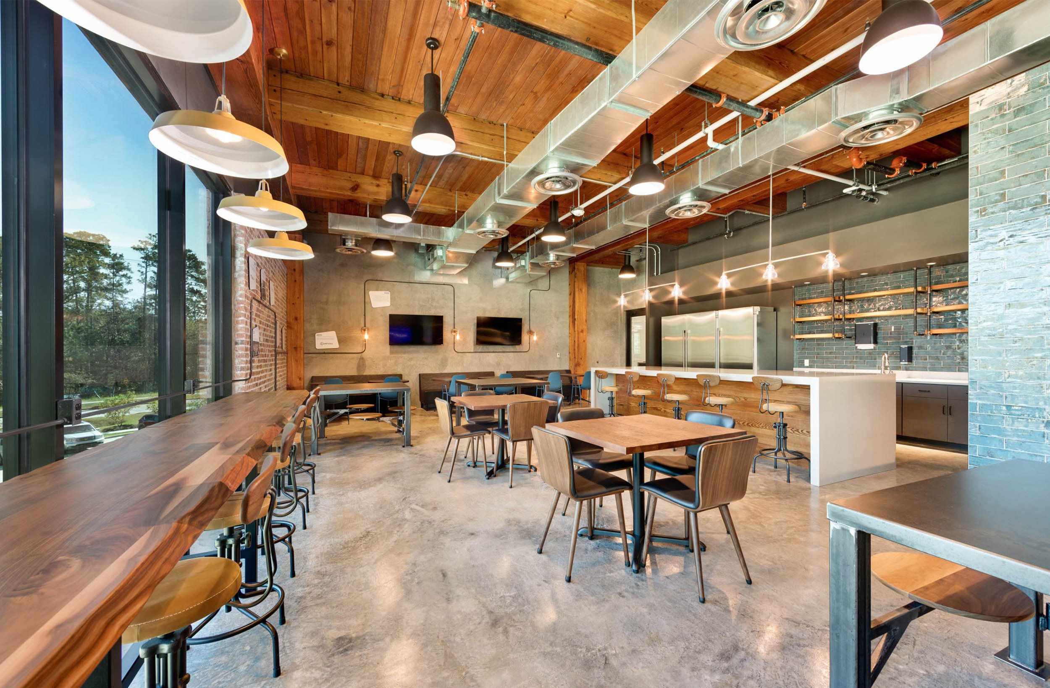
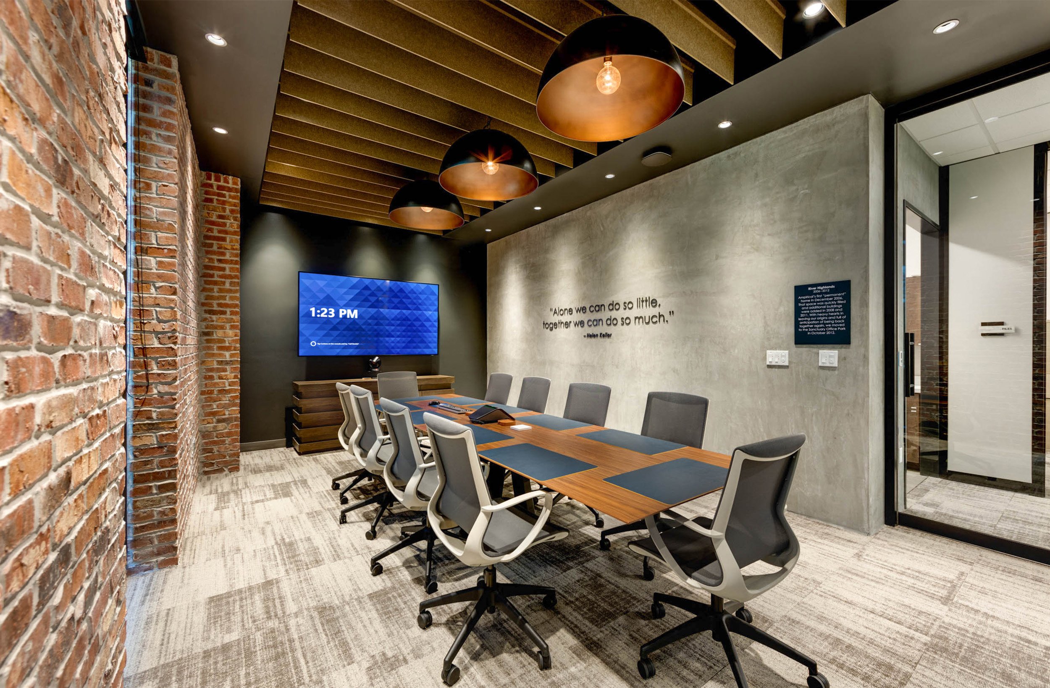
The completed structure is a $20 Million, 77,000 SF, 3-story contemporary office building located in Covington, LA. Featuring floor-to-ceiling windows, spacious floor plans, and state-of-the-art technology, the building is a huge upgrade for the company. The interior of the building includes open work areas, collaboration spaces, training areas, and large meeting spaces integrated into a single cohesive structure that promotes a positive and thought-provoking environment. The exterior features a mostly neutral and clean-lined look with some divergent features and pops of color on various building faces. Lastly, the expansive windows allow the passage of natural light to flood in from all corners of the building - giving the building a vast feel for all occupants.













