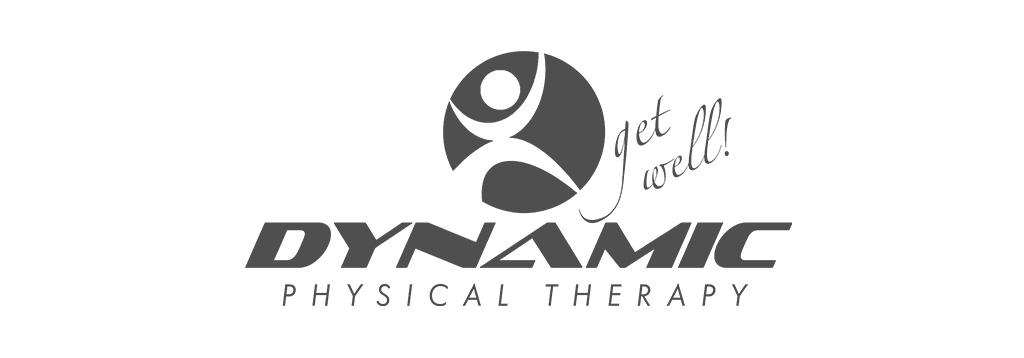CLIENT: ST. ANDREW THE APOSTLE LOCATION: NEW ORLEANS, LA
As part of the pastor’s tireless endeavor to bring beauty to the St. Andrew campus and buildings, the addition of this classically designed steeple helps to visually enhance the lines of the church, leading the viewers’ eyes vertically to Heaven. Originally intended as a gymnasium, the church building was built in 1961 and has undergone various renovations over the years. The steeple addition strengthens the conversation between the interior and the exterior, capitalizing on the gothic revival themes of the reredos, ambo, baptistry, and other interior features.
The design of the steeple was not limited to its aesthetics alone. Existing structural elements of the church were tested and analyzed for feasibility, and a steel frame was designed to transfer loads of the steeple safely and efficiently to the existing arches while minimizing the impact on the interior ceiling aesthetic. The steeple itself was built offsite to limit disruption of church services and is constructed out of aluminum, further decreasing the weight applied to the existing structure, increasing durability, and minimizing maintenance. The steeple sits over 30’ tall, and crowns the top of the church with its verticality. This vertical movement compliments the church building not only architecturally, but also aligns with the mission of the church, to keep us in a heavenly frame of mind.
St. Andrew the Apostle Church Steeple Receives Blessing from the Archbishop
Ushering in Lent at St. Andrew the Apostle, Father John Talamo, pastor, and Archbishop Gregory Aymond held a concelebrated Mass, followed by a blessing of St. Andrew's new 36-foot-tall steeple atop the church. This blessing in turn celebrates this new addition, as well as it being the first steeple within the Archdiocese in 30+ years!
Learn more by visiting the featured article.











